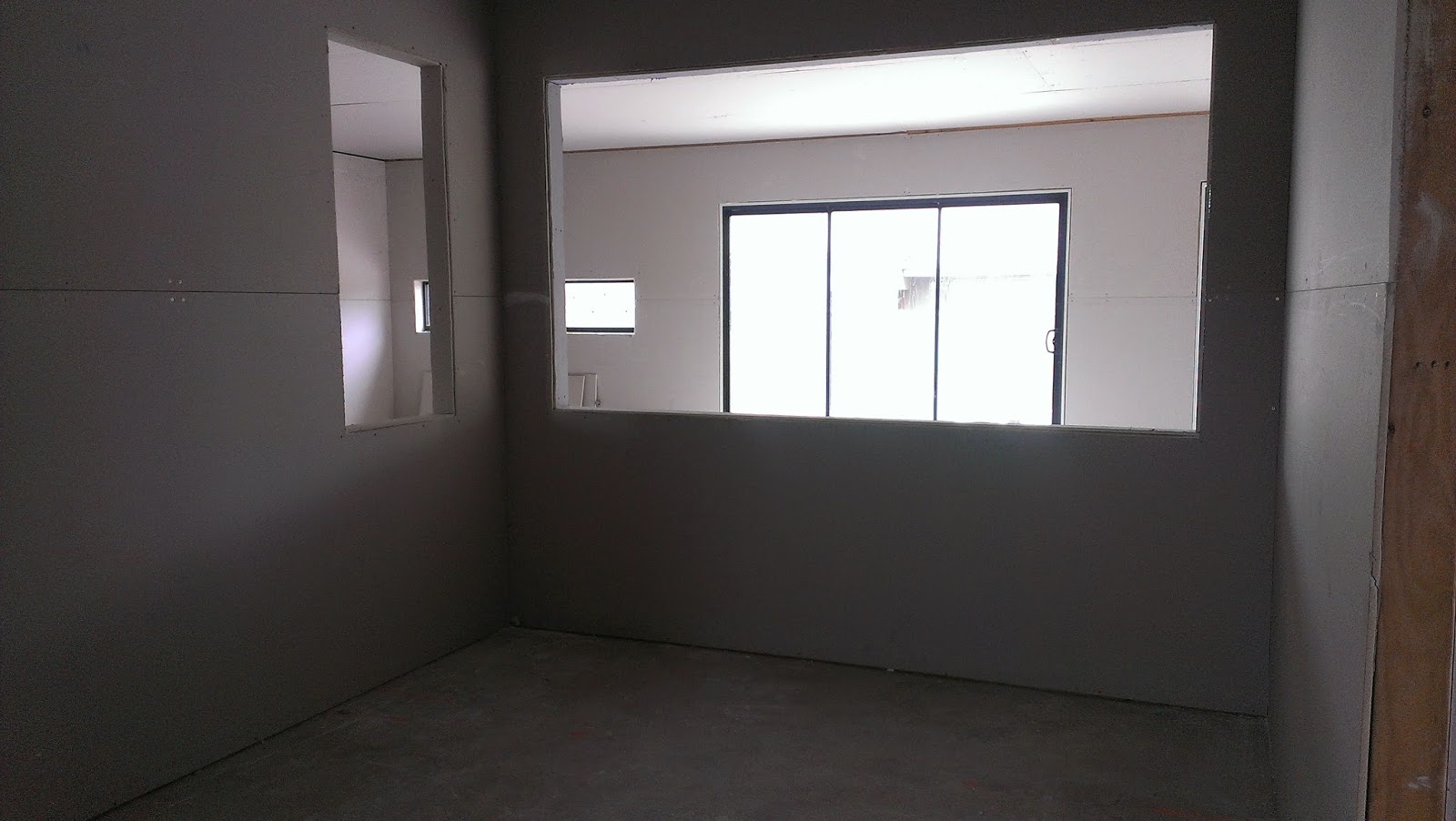Merbu Portico Deck
Built by Flawless Landscaping
Entry, this is a better representation of the colour of our Bamboo Floor boards.
We were planning to buy all new furniture and have it delivered before we moved in but we hadn't found what we were looking for so we ended up moving all of our existing furniture (bits and pieces that we have collected over the years).
We have since selected some beautiful furniture in a local shop that we both love (the feature, a 10 seater extension dining table), we are just waiting for it to go on sale.
You will use your imagination and picture our house with nice modern furniture, here are are a few photos of our house being lived in for the mean time :)
Meals & Family
Family Room
Beautiful bush views and furry visitors, the view from inside our family room.
A cheeky visitor checking out the new veggie patch!
The Uber Nerd Study and my wonderful Husband (thrilled about having his photo taken!). We have ordered timber plantation shutters (painted white) to section the study off from the main living area, mostly to hide our messy desks and reduce some of the noise between the rooms.
We bought these paintings while travelling around Egypt 4 years ago and have only just had them framed. They fit perfectly in this space.
Laundry - We will keep my old washing machine until it gives up the ghost and then replace it with a front loading washing machine with a timer so we can take advantage of the free power from our solar panels during the day. We love the finish of the 600 x 600 tiles.
Laundry Art, because everyone needs something pretty to look at while doing the washing!
My husband and I both work in IT and neither of us are very "handy" but we attempted a DIY curtain rod installation to get us by until our drapes are professionally installed. We failed to secure it to the timber so now it's just hanging there by the plaster. We will need to get the plaster repaired and repainted before our curtains are installed (within the next few weeks I hope as I expect it to come crashing down at any given moment!).
DIY Fail
Bedroom 2 "The Ironing room" This room receives the most afternoon sun (west facing), it's toasty and warm so we usually hang our washing in here to dry.
Bedroom 4 - Bedroom 3 is next door and is exactly the same layout.
Now that we are all settled in and Spring has arrived, it's time to start the landscaping! Check back over the next couple of months for more photos, I'll also write a blog about our curtain choices and post some photos once they have been installed.














































